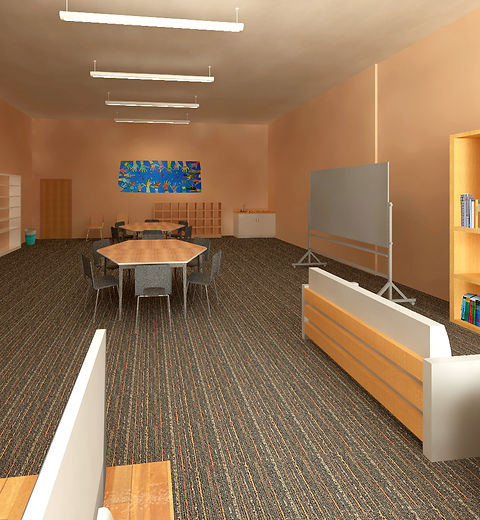PORTFOLIO

DENVER LAW OFFICE
Large Conference Room
Denver Law office strives to accommodate the rapid change of law firm design by incorporating an array of private offices, shared workspaces and collaboration suites to improve flexibility and joint efforts within the work space.

VERVE INTERGENERATIONAL DAY CARE
Pre-K Classroom
Inspired by the delicacy embedded in nature, Verve Intergenerational Learning Center uses organic accents and modern elements to convey a sense of liveliness and serenity, generating dynamic and interactive spaces catering to a diverse community.

LONDON SHADOW HOUSE
Living Room
Located on the compact site of a former garage, London Shadow House was created to be a generic small city house with interior spaces carefully crafted to create an emotional experience and enhance the quality of life of the owners.

COCINA DE CARMEN
Cocina de Carmen was designed for my own mother, Carmen. In our family, if there is one room to be in—it’s the kitchen. The kitchen is the heart of the home because it provides a space for nourishment, entertainment and conversation. This kitchen was designed to maximize space and include a central gathering area.

STUDIO BE COLLABORATIVE HEADQUARTERS
Styling Station
Inspired by the fluidity and energy found in nature, Studio Be Collaborative Headquarters combines the translucency and organic movement of water with Earth’s natural geometry and light to convey a sense of beauty and vitality that will flow throughout the space and create a place of togetherness and imagination.